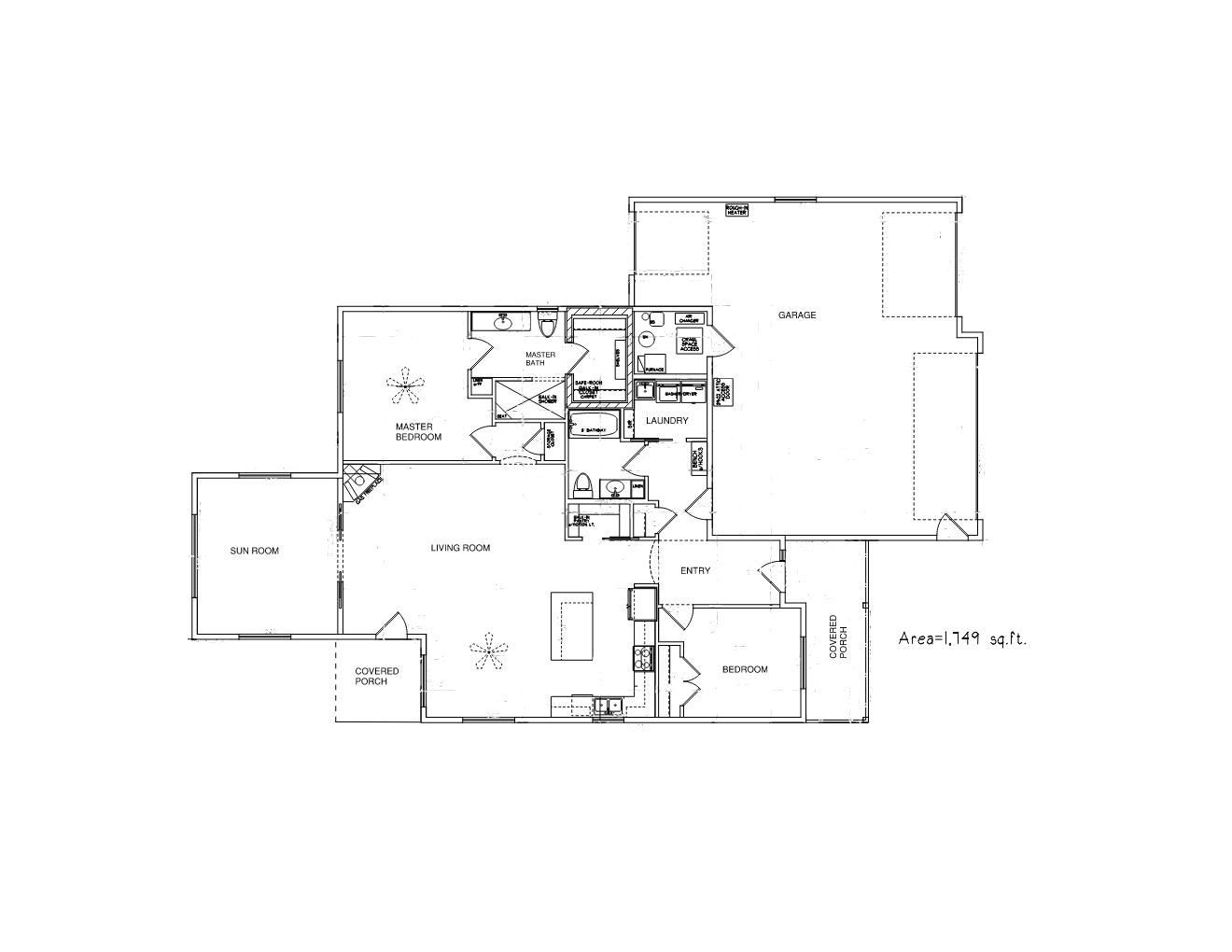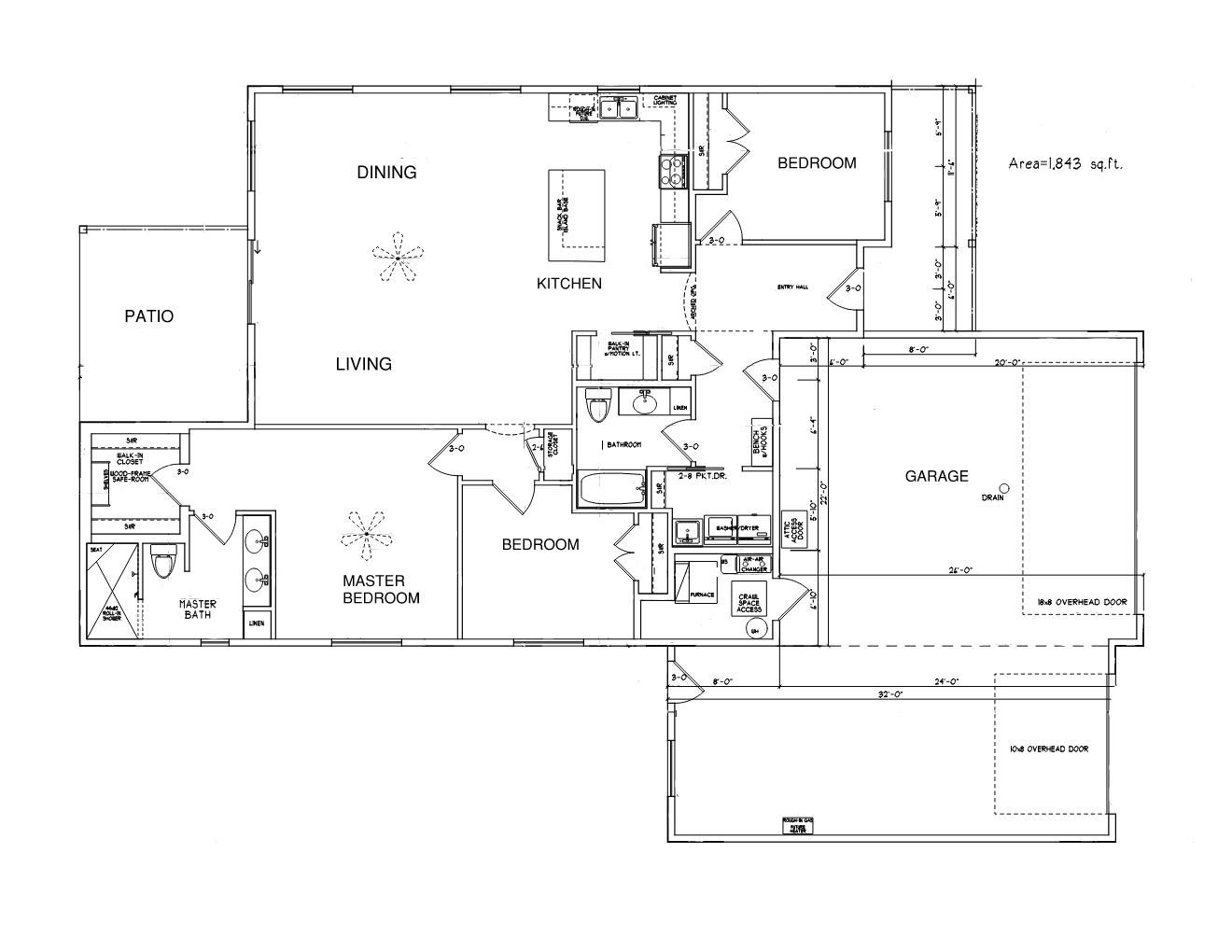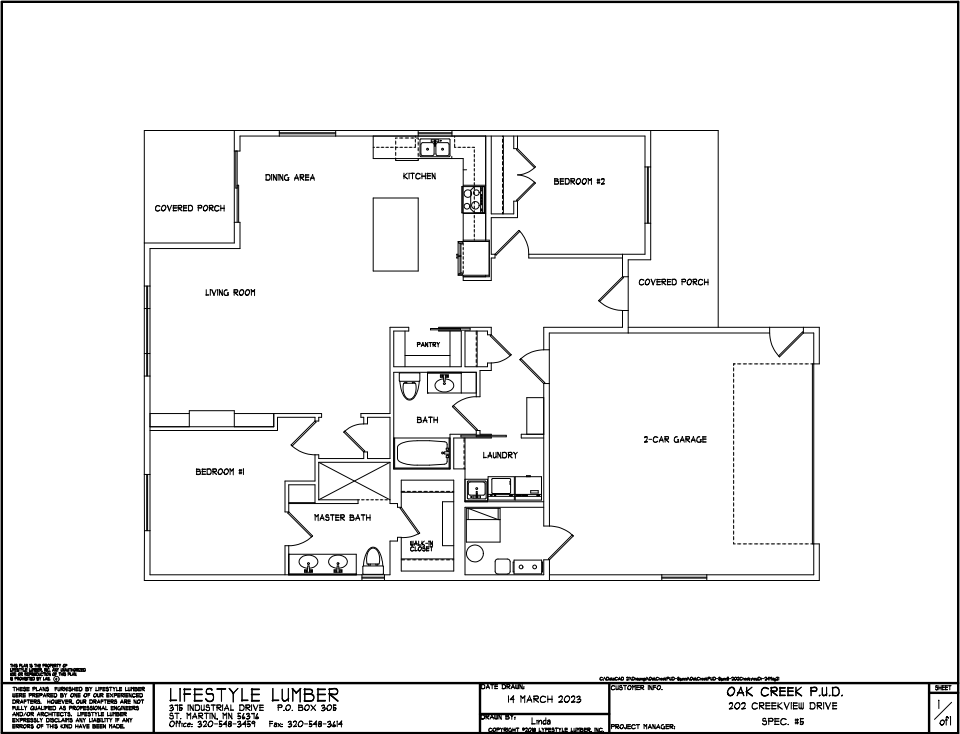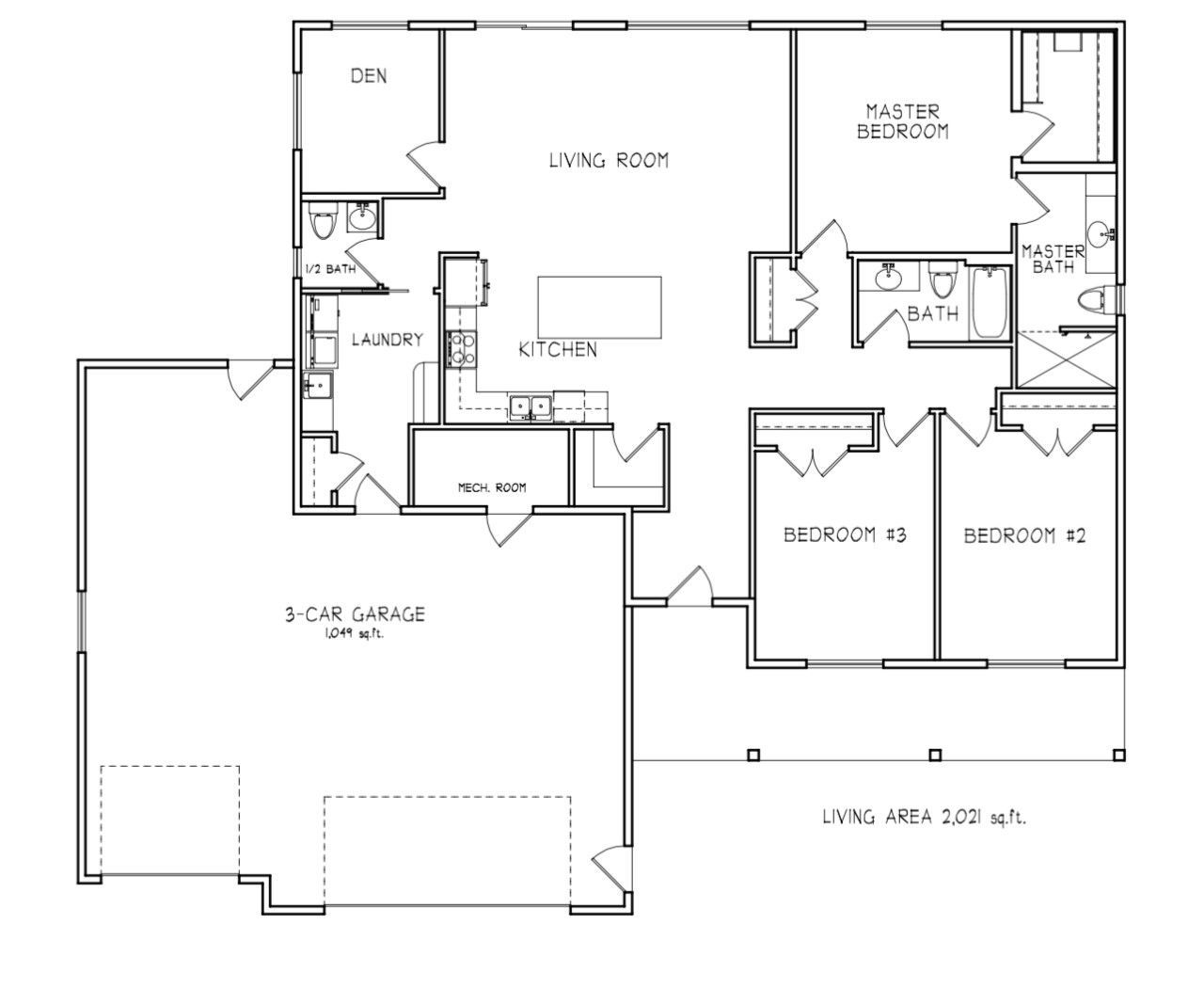customizable floor plans
walker's valley
This patio home has 1,749 S.F. of living space. Two bedrooms, two baths, and an open floor concept. Vaulted ceilings in the living room. A corner fireplace is optional. The master ensuite has our signature "roll-in" tiled shower and walk in closet. Covered front and back patios for entertaining. Three stall garage with extra storage space and easy access to the backyard.
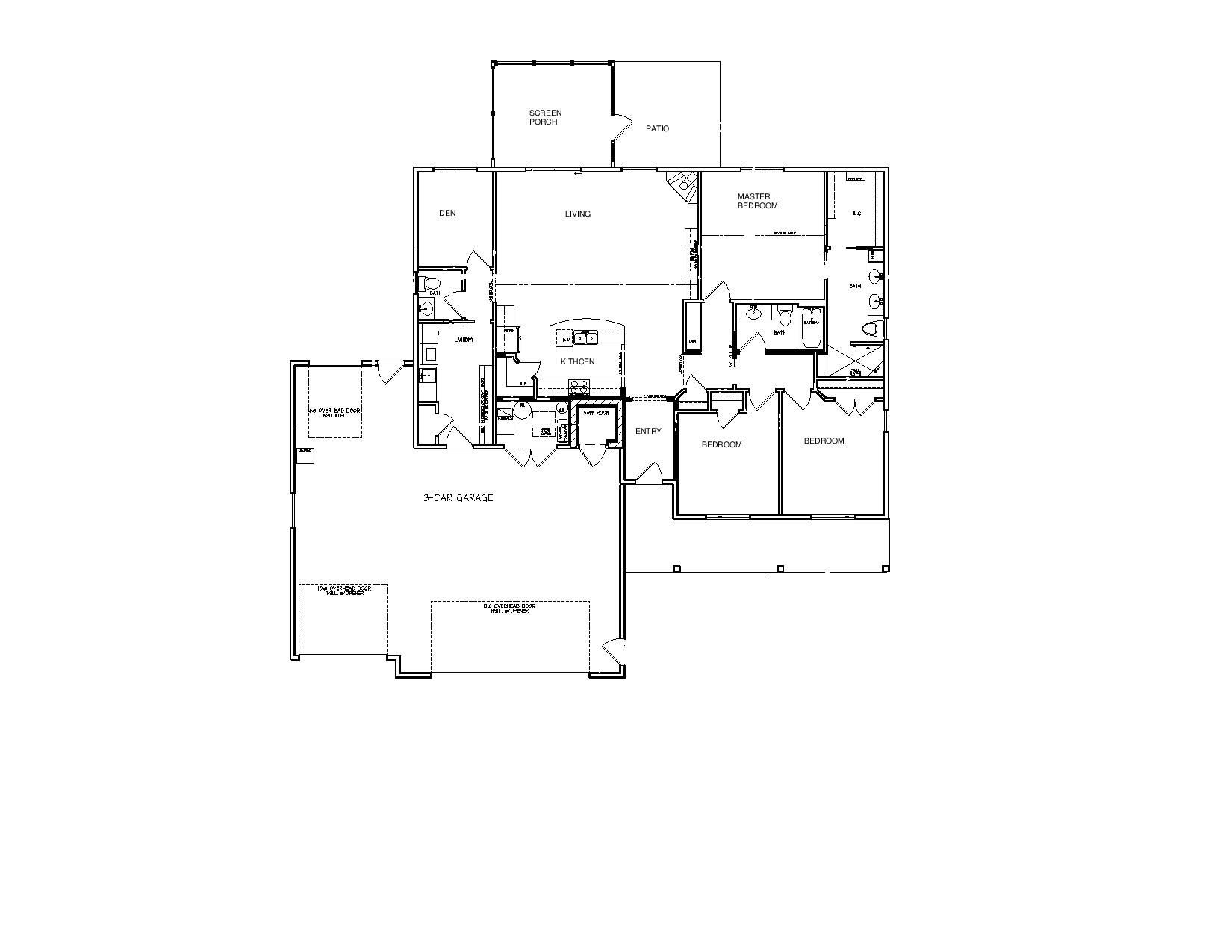
Blackberry Ridge
Spacious three bedroom, two and a half bathroom patio home. Large laundry room with storage. Extra den/office room right off the living room. Sunroom with double pocket doors and access to the back porch. Corner fireplace in the living room. Walk in pantry and center island in the kitchen. Our signature roll in shower in the master bath and large walk in master closet. Three stall garage with bonus easy access to the backyard. Large covered front porch.
Cedar's Edge
This patio home offers 1,843 S.F. Three bedrooms, two baths and an open floor concept. Interior will feature a large island, walk in pantry, and vinyl flooring throughout the home. Oversized hallways and 3' doorways will provide handi-cap accessibility. The master ensuite has our signature "roll-in" tiled shower, large vanity, and walk in closet. Easy access to laundry room. A large covered 12x14 back patio for extra outdoor living space. Three stall garage with room for storage. The exterior is to be complete with maintenance free siding, architectural shingles, high performance windows, and carriage house overhead doors.
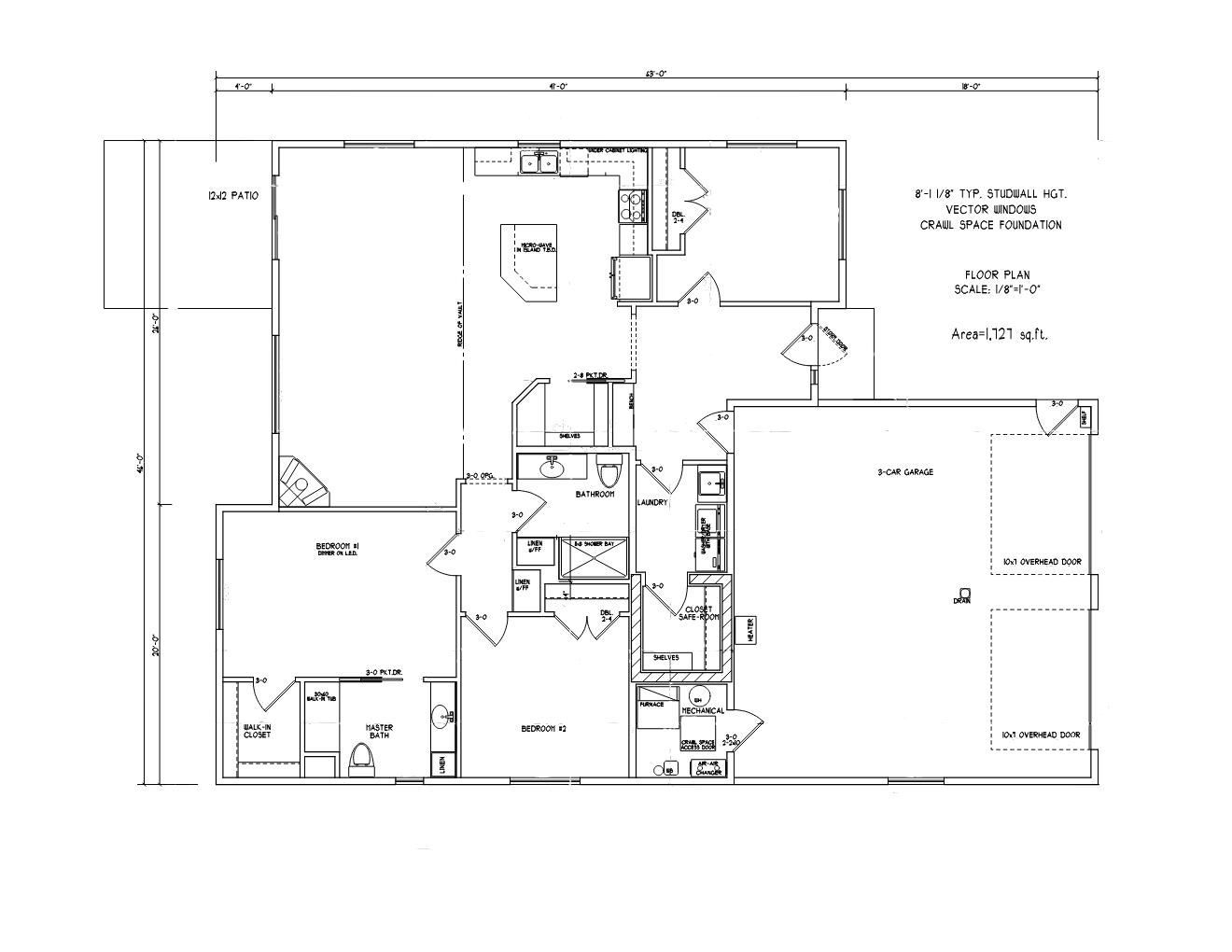
Georgia Peach
Three bedroom, two bath patio home with corner fireplace. Open concept living areas. Kitchen with large island and walk in pantry. Large two stall garage with storage area. 12x12 back porch and covered from porch. Easy access to laundry room from garage.
